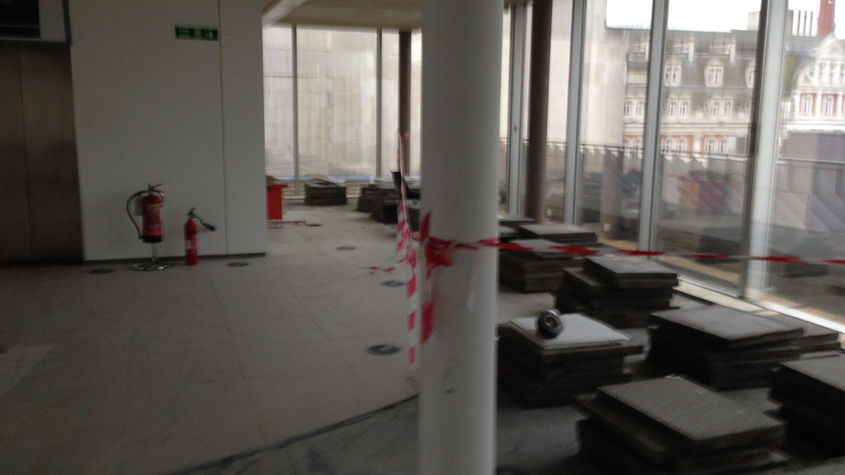Tower House
Following the acceptance by the client of our site specific construction phase health and safety plan, site logistics plan and construction environmental management plan.
We commenced a full site setup of the Tower House strip out project. Electrical and mechanical isolations were carried out. Temporary power and welfare facilities installed and the site made ready for the strip out works.
The work area was across the top 3 levels of the building where all lightweight internal partitions were demolished and glazed partitions were deconstructed. Floor finishes were removed and raised access flooring removed.
All underfloor services were removed and all high level services and bulkheads removed to enable the installation of new services.
All services were stripped out back to the main risers for each level. In addition we carried out the strip out of the WC cores on each level to enable modernised WC's to be installed





